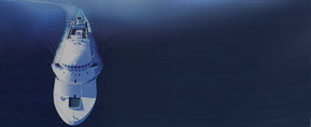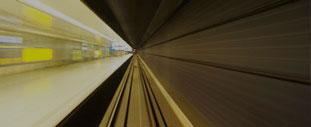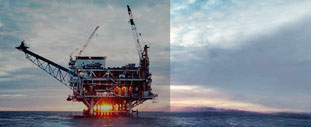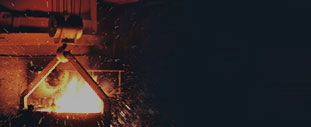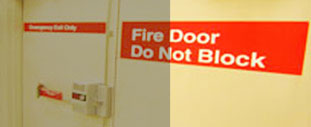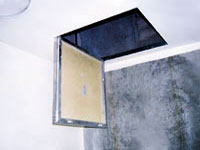 The term "Panel" describes wall or ceiling access panels used for periodic maintenance or repairs. These are usually mechanically fixed into position. On
the other hand, "Hatch" or "Hatches" is applied to wall or ceiling access hatches in regular use and are either hinged or screw fixed.
The term "Panel" describes wall or ceiling access panels used for periodic maintenance or repairs. These are usually mechanically fixed into position. On
the other hand, "Hatch" or "Hatches" is applied to wall or ceiling access hatches in regular use and are either hinged or screw fixed.Access panels and hatches are common and essential elements for daily inspection routines to most E&M services within fire compartments and routine maintenance programmes in most buildings. Depending on the location, some of these will require small openings, typically 600mm x 600mm, while some areas may require larger openings, e.g. the size of a single or double leaf doorset. Promat access panels and hatches are approved in a range of sizes and fire resistance, offering flexibility for any type of opening in substrates such as walls, floors or ceilings. They are easy to install and can be finished or decorated to suit the surrounding building elements. The types of fixing for these panels and hatches largely depends on the area of application, frequency of carrying out maintenance, appearance and the weight of the panels/hatches.
Common in most applications, hinged hatches are usually pre-fabricated in a standard size of 600mm x 600mm. They can also be custom-made to specified dimensions, depending on size and quantity. Safety chains are fitted to all panels exceeding 450mm x 450mm in size. Pre-formed holes in all four sides of the frame are positioned to match wall and ceiling metal structures for secure screw fixing of the panel to the structures. Screw-fixed panels can be fabricated in-situ and offer ideal flexibility when used in conjunction with Promat fire resistant partitions or ceiling systems.
General Design Considerations
Installed access panels or hatches should have a fire resistance at least equal to the surrounding structural elements. The structural elements can be of masonry or concrete, drywall partition, suspended ceiling etc. Care should also be taken to ensure any gaps between the panel/hatch and the aperture are thoroughly sealed to prevent the passage of hot or cold smoke or gases.
- Maximum panel size 1200mm x 600mm
- 120 minutes fire resistance FRL -/120/120
PROMATECT®-L Ceiling Access Panel Type 2
- Maximum panel size 700mm x 700mm
- 60 minutes fire resistance FRL -/60/60
PROMATECT®-H Dry Ceiling Access Panel
- Maximum permitted aperture dimension 1000mm wide x unlimited length
- 120 minutes fire resistance FRL 120/120/120
- Maximum panel size 700mm x 700mm
- 30 minutes fire resistance FRL -/30/30
- 60 minutes fire resistance FRL -/60/60
- 90 minutes fire resistance FRL -/90/90
- 120 minutes fire resistance FRL -/120/120
PROMATECT®-H Shaft Wall Access Panel Type 1
- Maximum panel sizes of either 600mm x 600mm or 1200mm x 600mm
- 120 minutes fire resistance FRL -/120/120
PROMATECT®-H Shaft Wall Access Panel Type 2
- Maximum panel size 1500mm x 1000mm
- 120 minutes fire resistance FRL -/120/30
- 120 minutes fire resistance FRL -/120/120
PROMATECT®-H Shaft Wall Access Panel Type 3
- Maximum panel size 2440mm x 1220mm
- 120 minutes fire resistance FRL -/120/-
PROMAVIC® Shaft Wall Access Panel
- Maximum panel size 3000mm x 1000mm
- 60 minutes fire resistance FRL -/60/60
- 120 minutes fire resistance FRL -/120/120
VICUCLAD® Shaft Wall Access Panel
- Maximum panel size 1500mm x 610mm within lightweight partition walls
- Maximum panel size 2000mm x 610mm within masonry or concrete walls
- 120 minutes fire resistance FRL 120/120/30
- Maximum panel size 1000mm x 610mm
- 120 minutes fire resistance FRL 120/120/120
- Panel size manufactured to order up to a maximum 1295mm x 725mm
- 180 minutes fire resistance FRL 180/180/120
- Maximum panel size 25000mm x 1200mm
- 120 minutes fire resistance FRL -/120/-
- 240 minutes fire resistance FRL -/240/-
PROMATECT®-S Vertical Access Panel
- Maximum panel size 2260mm x 600mm
- 240 minutes fire resistance FRL -/240/-
- Maximum hatch size 700mm x 700mm
- 60 minutes fire resistance FRL -/60/60
PROMATECT®-L Single-leaf Door Type 2
- Maximum hatch size 700mm x 700mm
- 60 minutes fire resistance FRL -/60/60
PROMATECT®-H / PROMINA® 60 Single-leaf Door
- Maximum hatch size 2050mm x 850mm
- 60 minutes fire resistance FRL -/60/60
PROMATECT®-H / PROMATECT®-L Single-leaf Door
- Maximum hatch size 700mm x 700mm
- 30 minutes fire resistance FRL -/30/30
- 60 minutes fire resistance FRL -/60/60
- 90 minutes fire resistance FRL -/90/90
- 120 minutes fire resistance FRL -/120/120
PROMATECT®-H Double-leaf Door
- Maximum leaf size 2400mm x 610mm
- 120 minutes fire resistance FRL -/120/-
- Panel size manufactured to order up to a maximum 1925mm x 725mm
- 120 minutes fire resistance FRL -/120/30
- Maximum panel size 1200mm x 600mm
- 240 minutes fire resistance FRL -/240/-
- Maximum leaf size 2200mm x 1200mm
- 120 minutes fire resistance FRL -/120/-
- 240 minutes fire resistance FRL -/240/-
PROMATECT®-S Single-leaf Door Steel Access Hatch
- Maximum leaf size 1200mm x 1200mm
- 240 minutes fire resistance FRL -/240/-
PROMATECT®-S Single Action, Single-leaf Door Sets
- Maximum leaf size 2500mm x 1200mm
- 240 minutes fire resistance FRL -/240/-





